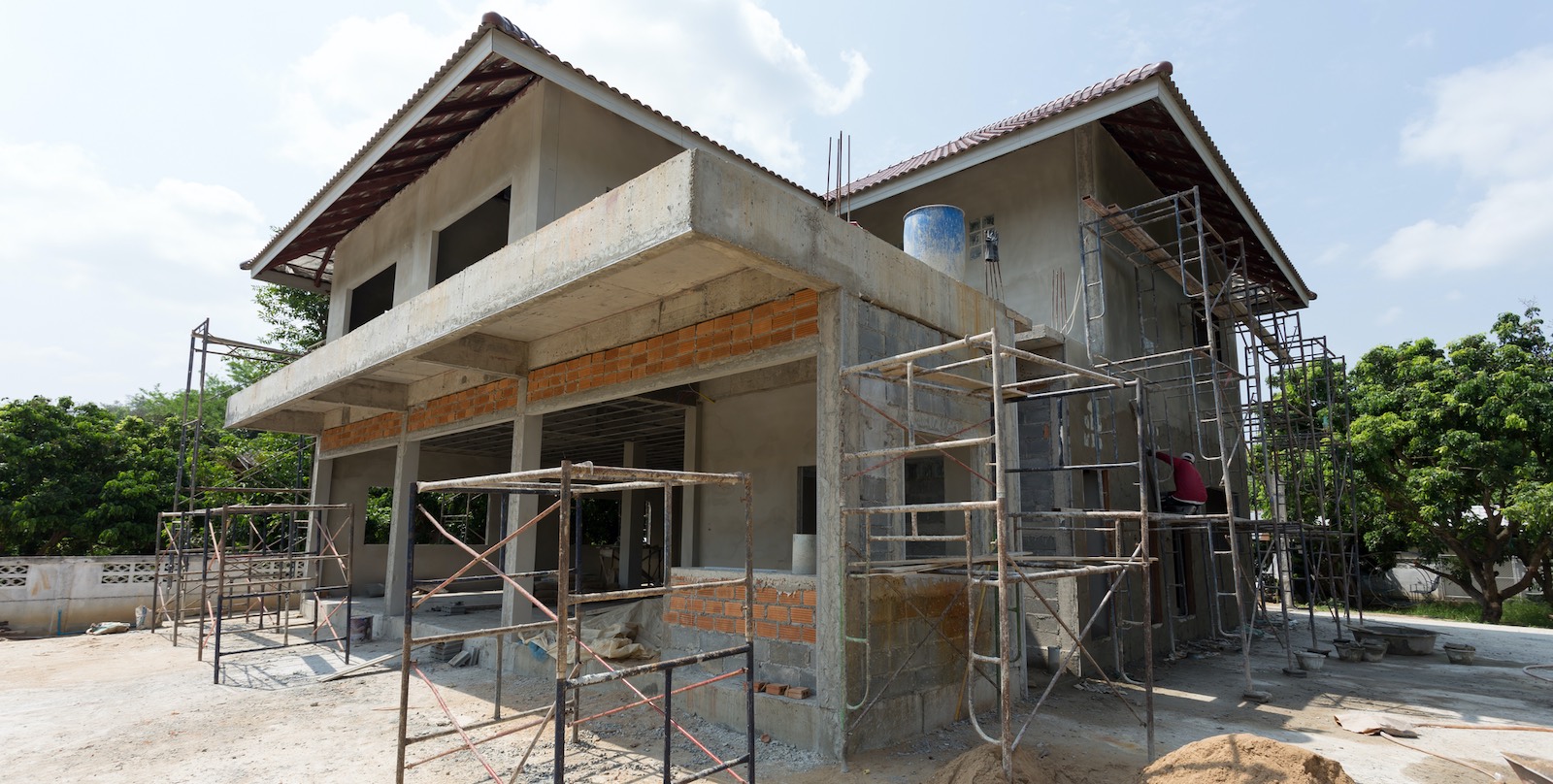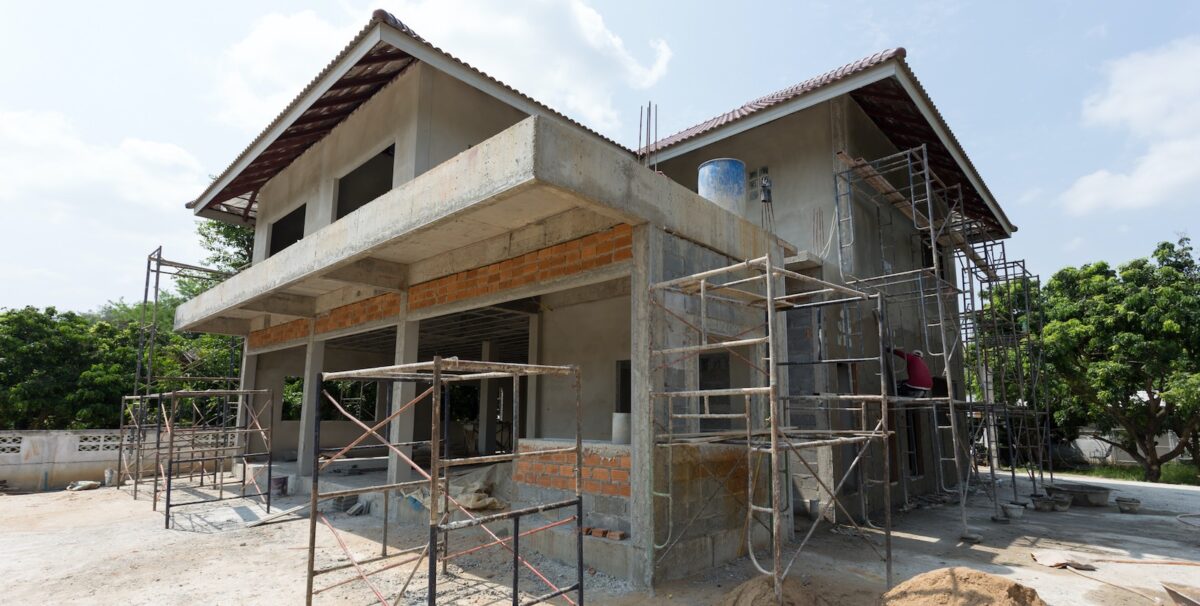
The definition of resilient is “able to withstand or recover quickly from difficult conditions.” It is easy to describe resilience when we’re talking about an individual. A resilient person will pick themselves up after a challenging event and carry on with their life. But, how do we apply resilience to the construction industry? What does it mean to have resilient construction? Moreover, is it something you should be considering if you’re planning to have a home built?
In this guide, we explore the ins and outs of resilient construction and how it relates to environmental sustainability in construction. After reading, you should be able to understand whether or not resilient construction is something you need.
What is Resilient Construction?
All ancient buildings standing today are incredibly resilient. They have been constructed from very solid materials, such as stone or hardwood. Over the centuries, they have withstood extreme weather and temperatures, earthquakes, and even war and are still standing today so that we may enjoy them.
Most modern buildings and homes have not been built to be resilient. For example, when hurricane Katrina hit Florida and New Orleans in 2005, it left an incredible $125 billion worth of property damage in its wake. Had these properties been built with resilience in mind, the damage would have been far less severe.
Up until now, the demand for cheaper houses has led to the use of cheaper and thus less resilient materials. This results in a construction that is actually quite fragile.
As extreme weather events and natural disasters continue to increase in frequency and severity year on year, resilient construction has become the newest – and most important – buzzword in construction. Resilient construction has the ability to withstand and adapt to changing conditions, easily recovering from stresses and extreme events. A resilient construction will stand the test of time.
What is the Difference Between Resilient and Sustainable Construction?
Resilience and sustainability are not the same, but they do go hand in hand. Sustainability is all about minimizing our harmful impact on the environment. We could say that resilience is about the environment having a minimal impact on us and our buildings.
Is Resilient Construction Inherently Sustainable?
Materials are getting scarcer, and costs are rising. Therefore, the need for sustainable construction has never been so important. Many strategies used for sustainability are also used when creating resilient buildings. This is where sustainability and resilience merge.
For example, modern methods of insulation are used to be more sustainable for energy consumption. Insulation is also a way for a building to be resilient against changing or extreme temperatures.
It’s hard to imagine the scale of materials required to rebuild homes after hurricane Katrina. Had those buildings been resilient, they would have saved all those resources. They would, therefore, have been considered sustainable in this sense.
How Does Resilient Construction Relate to Green Building?
Designing buildings with green credentials shares many of the same principles as designing for resilience, including:
- Using strong low-carbon materials such as wood or bamboo but with an emphasis on using locally available materials
- Robust and durable construction techniques
- Designing buildings that maximize natural light
- Created to achieve maximum energy efficiency through effective insulation
- Designing buildings that are flexible for use
Does Resilient Construction Only Apply to New Buildings?
No, not at all. Think about the many older homes that have been remodeled and updated to maximize efficiency. Extensions on existing homes can be constructed with resilience in mind.
While it’s certainly more challenging to make an existing home fully resilient, you can certainly take steps to make it far more resilient than it currently is.
Can Older Buildings be Retrofitted?
“Retrofitting” means adding new components onto something that already exists to make it perform better. This includes buildings and older constructions. Common types of retrofits include:
- Insulation: Increasing wall and roof insulation and installing double or triple-glazed windows and doors.
- Seismic: Strengthening a building’s foundations will increase its resilience against earthquakes.
- Smart systems: Updating plumbing, heating, cooling, and electrical systems reduces energy consumption and increases efficiency.
If you’ve ever remodeled your home, you’ve likely updated or modernized various aspects of it. Just by doing this, you will have increased your home’s resilience.
What Are Some Examples of Resilient Buildings?
There are plenty of great examples of sustainability and construction to be seen all over the US. Some notable examples of resilient buildings are:
- The Beach (Seattle): Expedia Group’s HQ, this building was rebuilt using locally reclaimed and recycled materials. They also used native plants and grasses to enhance the natural landscape, which had the added advantage of increasing protection from coastal storms.
- Miami Beach Convention Center (Miami): Redesigned in 2020, the building features fins that filters and makes the best use of natural light. The parking lot was transformed into green, lush gardens that absorb and reduce heat. The building’s systems were relocated to increase its resilience against hurricanes.
- GAF Headquarters (New Jersey): The first building in the world to achieve the LEED IPpc98 credit for resilience. Situated on elevated land to minimize flooding risk, the building features storm-resistant roofing insulation systems that have backup power and it has been designed to maximize natural daylight.
While these are large-scale buildings, you can expect the same or similar solutions to be applied to residential properties.
What are Examples of Resilient Materials?
The most popular materials used in resilient construction are:
- Concrete
- Steel
- Stone
- Brick
- Wood
Quality matters when it comes to the durability of these materials. Purchase the highest quality possible to ensure a good level of resilience.
What is Resilient Concrete?
Much of sustainability in the construction industry revolves around using stronger and more resilient materials. Concrete is one such material that has been proven to stand the test of time as well as the rigors of extreme weather events.
It’s common knowledge that concrete possesses incredible strength and durability. However, it has many other lesser-known qualities that make it an excellent material for use in resilient construction:
- Its thermal mass creates energy efficiency
- Can withstand any type of environment
- Low maintenance costs
- Materials used to create concrete are abundant
Versatile, safe, and secure - It can be recycled and reused
Is Resilient Construction More Expensive?
Surprisingly, the cost of resilient construction can be competitive, especially if it takes advantage of locally available materials. However, they are generally more expensive than standard construction. One large factor to keep in mind is that the upfront cost of the building may be more expensive than its non-resilient counterparts. However, you will pay a lot less later down the line:
- A resilient property won’t suffer any damage during extreme events, therefore, saving you in rebuilding or repair costs.
- Resilient buildings require less maintenance and repairs overall.
- The increased efficiency means lower energy bills.
- A resilient home will still be standing years down the line, making them a great investment.
To offset the upfront cost, if resilience is important to you, you may consider going for a slightly smaller but resilient property rather than a larger, more vulnerable one. A smaller property can always be expanded in the future, which would be easier than retrofitting the home to make it resilient.
What Events are Resilient Buildings Responding to?
The effects of climate change have become impossible to ignore. The rise in freak weather incidents has been experienced all across the US. In the aftermath, millions have experienced property damage, power outages, and the loss of light, heating, and cooling. Energy costs are rising, flooding, wildfires, earthquakes, and hurricanes are becoming commonplace, and temperatures often reach extremes.
Resilient buildings are designed to withstand the above and allow you to function in your own home in a comfortable manner.
What is Wind Resistance Construction?
Taking advantage of super-strong materials like steel and concrete, homes can be built to easily withstand high winds such as hurricanes.
Building with a continuous load path and reinforcing roof-to-wall connections greatly increases the home’s resilience. Tall buildings such as apartment complexes are designed to sway and move slightly in high winds while being tethered to a strong core that runs through the center of the building.
How is Earthquake Resistance Built Into a Property?
In areas that are susceptible to earthquakes, resilience is crucial. A building can be made earthquake-proof by having a flexible foundation that withstands movement. Diaphragms, moment-resisting frames, shear walls, and cross braces are also key in earthquake resilience.
What Does Flood Resistance Construction Involve?
A flood-proof home is built using special materials to prevent water from seeping in. Walls, openings, and joints are sealed with waterproof membranes. The foundations are created so they are water-resistant. Building on an elevation with plenty of drainage is also key.
What is Wildfire Resistance Construction?
Fire-resistant homes make use of materials that can withstand high temperatures, such as steel and concrete. Flammable materials such as wood can be used minimally but will have been treated with a flame-retardant substance. Door and window frames are generally made from metal or fiber cement.
What is Snow-Load Resistant Construction?
Snow can be deceptively heavy on buildings and can cause them to collapse. To prevent excessive snow-load, the property is constructed with a steeply sloping roof to prevent snow from accumulating. Metal roofing is strong and can withstand additional weight, so it is commonly used. Snow guards are also installed around the house to break up snow as it falls to the ground.
Are Building Codes/Regulations the Same for Resilient Building?
Building codes are the minimum standards required to ensure the finished construction is safe and sturdy. A resilient building has to meet the same standards as a non-resilient one. It is, therefore, subject to the same codes and regulations. However, since a resilient building is created with safety and durability in mind, it generally far exceeds the minimum standards.
Are LEED Certified Buildings Also Resilient?
LEED (Leadership in Energy & Environmental Design) is an internationally recognized green building certification that is sponsored by the US Green Building Council (USGBC).
Since LEED-certified buildings are centered around sustainability, this improves their resilience. However, it’s important to note that resilience is not one of the factors that determine whether or not a building can receive a LEEDS certification.
Is Resilient Construction the Future of the Industry?
If we’re going to stand a chance against climate change and the challenges it brings, then it’s essential for us to focus on sustainability and construction that’s resilient. The impact of sustainable construction will pave the way for a brighter future and allow us to continue living in comfort but in a better, smarter way.
Resilience has to be the future of construction. Otherwise, we’re going to find ourselves without enough suitable homes.
How Do You Find a Resilient Construction Contractor?
A sustainable construction site looks very much like a non-sustainable one. On the face of things, it can be impossible to tell whether or not a constructor builds with resilience in mind.
The key is to look at their past projects and client testimonials. Ask plenty of questions about how they build resilience into their projects. A contractor that takes resilience seriously will already have this information on hand and will easily be able to describe what is meant by sustainability in construction.
As resilience moves to the forefront, you can expect specialist resilience construction contractors to become commonplace. This will make it easier to find the right one for your project.
We must prepare ourselves for a future where extreme events are commonplace. If you’re considering having your home built, then it is wise to think about what you need to do to incorporate resilience into its design. Resilient construction is the key to making sure we are able to continue living to the standard to which we’ve become accustomed. Contact Us Today!

