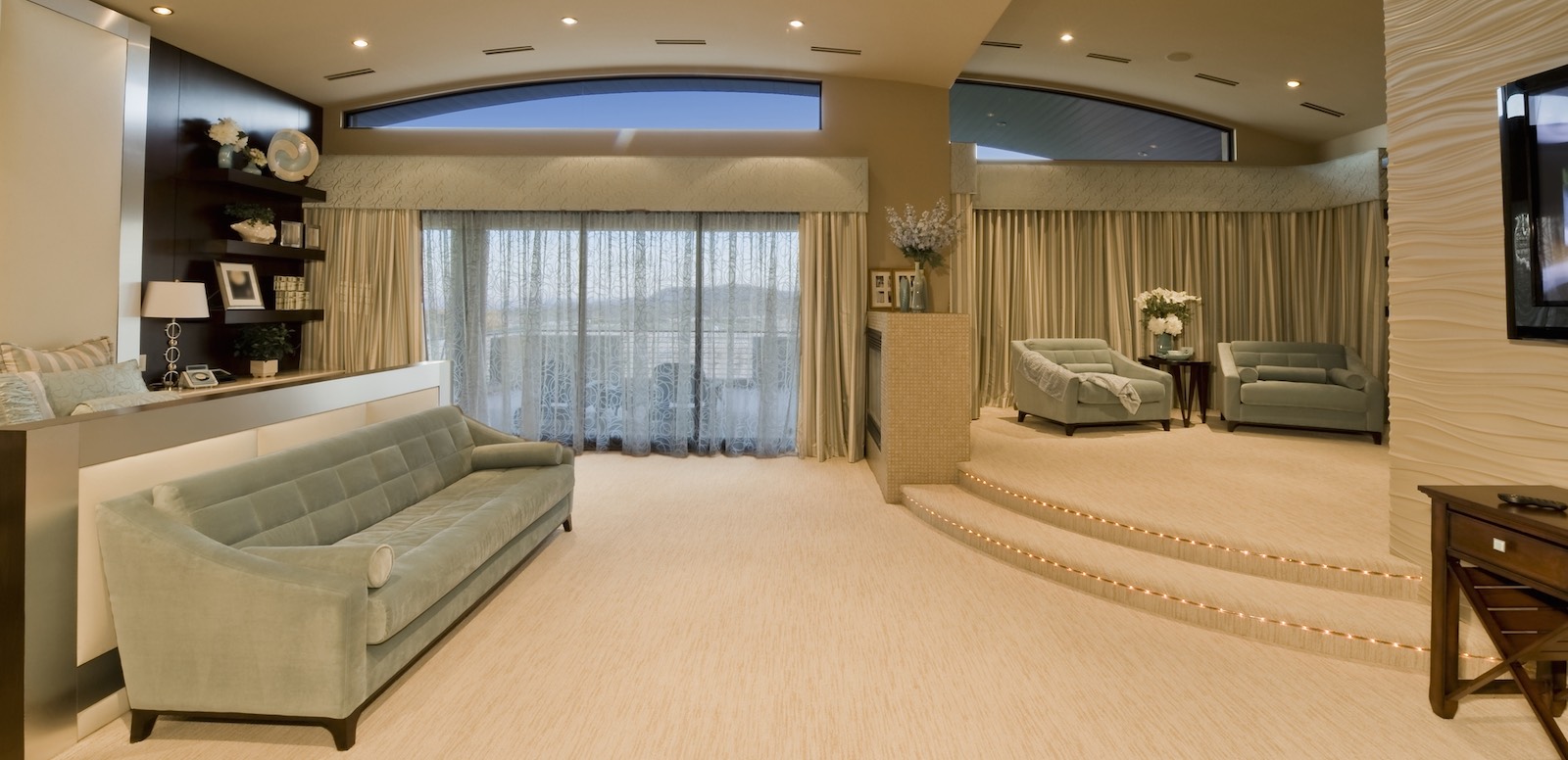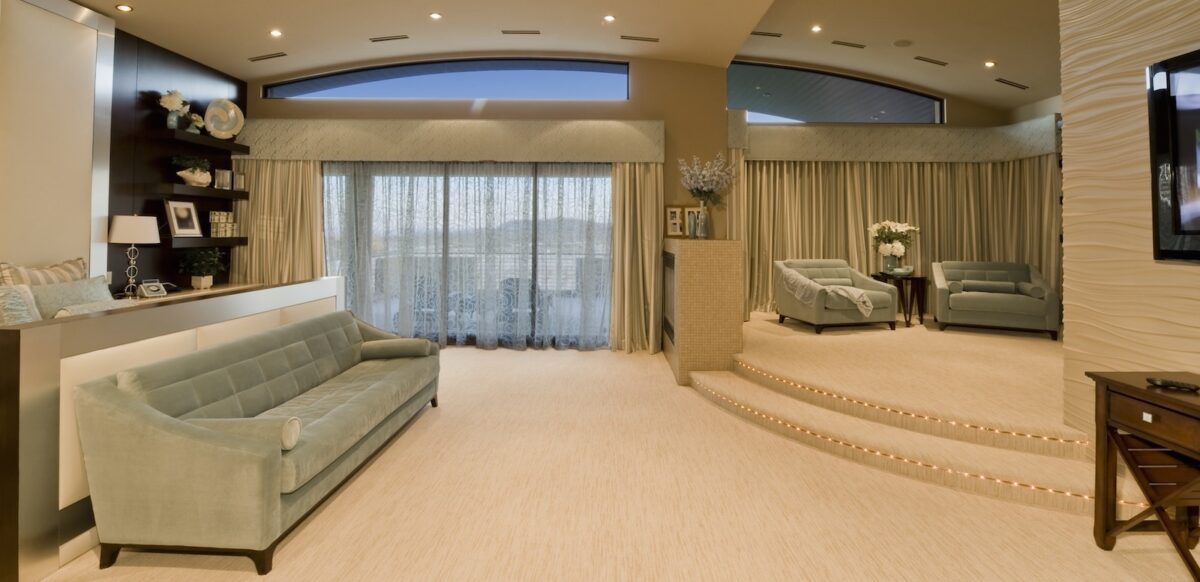
There are many reasons why you might want to know the square footage of your house. However, most people seek to understand this information when they’re either planning to remodel one or more of the rooms or looking to sell the property. In both circumstances, it’s crucial to get the measurements right. Getting them wrong can mean you incorrectly calculate the size of a room and the space available for remodeling. Or it can mean you misrepresent the size of your property when placing it on the market.
It sounds simple enough to measure your home, but looks can be deceiving. In fact, it’s quite tricky to measure the square footage of your home because there isn’t a national standard for doing so. This means that the way a home is measured can differ from one person to the next. Guidelines also differ from state to state, which makes the whole situation even more confusing.
To ensure you don’t miscalculate the square footage of your home, here are some handy tips. These tips will help you get the job of measuring the square footage of a house done properly.
How to Measure a Square or Rectangle Room
Measuring a square or rectangle room is the most straightforward. All you need to do is multiply the length by the width. For example, if a room is 10 feet long and 15 feet wide, you multiply 10 x 15, which is 150 feet in total.
If all the rooms in your house are square or rectangle, then you won’t have any issues measuring it. But, in most cases, there are a few rooms that are a little more complicated.
How to Measure Rooms With Build-in Storage
Many houses feature rooms that have built-in closets or storage facilities. This can make it seem trickier to understand how large the space is. However, all you need to do is measure the length and width of each closet and work out how big it is, the same way you would for a square or rectangle room.
How to Measure Rooms That are a Different Shape
If a room is a different shape from a square or a rectangle, then extra care must be taken when you measure it. It’s often easier to measure the room in sections and add up the square footage when you’re done.
For example, an “L” shaped room can be split into two rectangle or square shapes by drawing an imaginary line between the top and the bottom of the “L.” Measure each section by multiplying the length by the width and then add the totals together to get the overall square foot measurement.
Measuring From the Outside Vs. Inside
If all you need is the total square footage of your house, it can be tempting to simply go outside and measure the length and the width of the entire house. While this will certainly give you a good indication of the size, the measurements won’t be accurate.
This is because the liveable square footage of the home is less than the total square footage of the house. Don’t forget that walls, units, and other parts of the home take up space and lessen the liveable area. This means the only way to gain an accurate understanding of the liveable square footage is by measuring the property room by room.
What Should You Use for Measuring Square Footage?
Most professionals use a laser distance measurer. It’s the most accurate tool. With that being said, a long tape measure will do a good enough job and cost significantly less. The only thing you need to make sure of is that it’s long enough to measure the biggest room. When the tape measure is too short, it’s easier to make a mistake because you have to move it around more.
Ensure you also have a calculator for multiplying the length and width and a pen and paper handy for writing down the results. Measure each section twice to be sure you’ve got it right. It also helps to have two of you there doing the job as one of you can hold the tape measure steadily while the other records the length.
Consider Hiring an Appraiser
If your home has rooms that are simple to measure, hiring an appraiser probably isn’t necessary. But, if you live in a large home or a property that has rooms of different shapes and sizes, it could be worth getting the experts in to do it for you.
Extra Tips on Measuring Square Footage
The garage and basement do not count as livable space, so this should not be included in your total square footage.
Attics generally aren’t included either however, if they’ve been converted into living space that’s up to standard, then you typically would include them.
Don’t forget to include hallways, entryways, landings, and any alcoves, as this is all counted as living space.
Don’t assume that the other floors in the home are the same square footage as the ground floor. The walls and layout are probably different, so this can vary the total amount of space. Measure each room individually on each floor to get an accurate count.
Chimneys and window sills do not count towards the livable square footage.
Covered and enclosed porches can be included if they have been finished up to standard.
Whether you’re looking to remodel or sell your home, it’s vital that you set aside enough time to measure your home accurately. Getting it wrong can mean any new units or fittings are too large or too small for the space. If you sell the home and it turns out smaller than advertised, then you’ll end up in some seriously hot water. Both mistakes can cost you, so don’t underestimate the importance of getting the square footage right.

